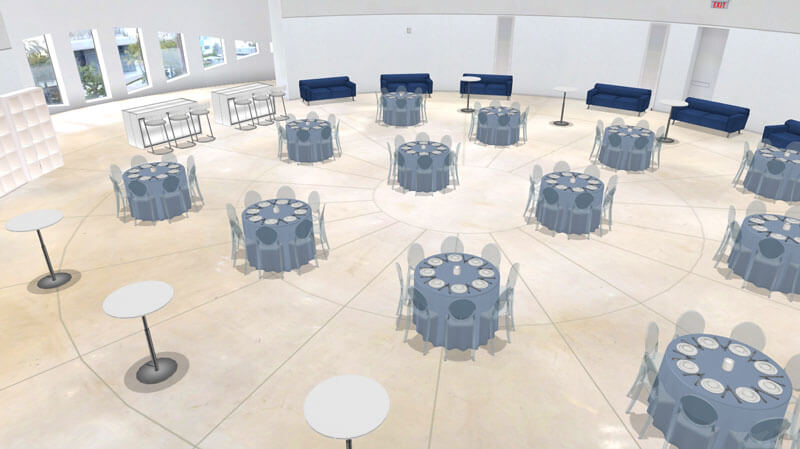AllSeated’s event planning platform is the best floor layout software program to use for floorplan and seating chart needs for your events.
Floorplans To-Scale
AllSeated is the best floor layout software program for creating to-scale event floorplans. With one in every ten events created within AllSeated, it’s easy to locate your venue’s floorplan template in the system. In the event you cannot locate the venue floorplan template you need, you can provide us with a floorplan marked with at least one accurate dimension. Our team will scale and upload it into the AllSeated platform.
Using the extensive furniture library, easily select from the variety of table shapes, sizes, and styles along with other furniture and objects to create the desired floorplan. AllSeated’s floorplan tools give you the option to spacing between tables, number of chairs around each table, table numbers, and table assignments. All of these details can be modified at any time while designing your floorplan.
At any time during floorplan design, easily switch between 2D and 3D viewing. AllSeated’s floor layout software offers various 3D options, Bird’s Eye view and 1st Person view, which allows you flexibility to view your floorplan from various 3D point of views not only to provide a virtual walkthrough but to ensure you are happy with your final layout.
Guest List & Seating Charts
Give clients added value with our guest list tool. Guest list management features include guest name and mailing address organization, which can all be easily stored alphabetically with the option to filter for into specific categories based upon the event’s needs. Guest names can be entered manually or imported from Facebook or Excel. The guest list features areas for notes, meal type information, and RSVP tracking too.
With a direct link to seating, it’s simple and efficient to seat guests within the floorplan. Drag and drop guests at the desired tables. There is also the option to seat guests at specific seats at specific tables.
Generate Reports
Generate the reports you need regarding your event directly from your AllSeated account. The reports can be filtered according to the details you need. For example, you may choose to generate a floorplan report to detail your specific layout along with complete listing of inventory, table breakdown, and seating information.
A guest report can also be created to include information regarding meal types, table numbers and any other details you feel are relevant for the venue/caterer. A guest report can also be generated for other purposes such as invitations, escort cards, and favors.
Timeline
Collaborate through the use of multiple event timelines and view them side by side to keep track of every last detail! Vendor collaboration within a vendor timeline helps to keep everyone working on an event updated in real time. Timelines also assist in conveying the flow for set up, while also including event details and the timing of break down at the end of the event. A client timeline can help with their day-of appointments while providing them with a space to easily track and organize their personal event details.
AllSeated is constantly innovating new features and tools to be included with the floor layout software to drive business growth and ROI for our loyal user community.

AllSeated VR image | Faena
Designer Tools
AllSeated’s floor layout software includes designer tools which allow you to build tabletop and buffet displays to-scale within your floorplans. Watch this quick video !
Using the designer tools, you can see exactly what can fit to-scale on tabletops, leaving no room for guesswork on your part. The options for the table builder and buffet designer tools currently include place settings, flowers, centerpieces, linens, and buffet pieces, with many more objects to come.
AllSeated VR
AllSeated’s VR is event industry’s first/only genuine virtual reality capability which offers 360 diagramming and seamless 3D renderings, sending customers on a virtual walkthrough of your venue from anywhere in the world.
Visitors can tour your venue in 360 degrees, preview their tables and furniture, and even view a custom setup in virtual reality to achieve photorealistic immersion into your venue months before their event takes place.
In addition, AllSeated offers virtual reality goggles that will allow you to tour a 3D floorplan in a realistic simulation. Learn more about AllSeated’s Virtual Reality in this video and the three easy steps for getting started here.
Day Of Mobile App
Gain access to your event on the go with AllSeated’s Day-Of Mobile App for tablets! Features include mobile check-in system, real-time collaboration, live check-in updates, an overview of check-in status, and the ability to view the floorplans in 2D and 3D.
Seeing is Believing!
The first to be seen in our industry for professionals.
Give your clients a gift they will never forget! Allseated now offers the experience of creating a Virtual Reality (VR) “look around” of a 3D designed floorplan. The VR offer will include a pair of goggles that hold a mobile phone so that you can view your floorplans anywhere and anytime. Download the Allseated mobile app now: iOS or Android.
Designer Tool
Allseated's 3D Designer Tool is a Scaled Table & Buffet Builder. It shows you exactly what can fit on a tabletop, so there is no more guesswork around how the tabletop layout will look on the day of your event. Choose from a library of items including tableware, silverware, glassware, buffet pieces, center pieces, and linens.
Create Awesome Floorplans in Minutes!
Build your floorplans in minutes using a few simple tools. Join tables, knock off chairs and save templates for future events. Get access to thousands of scaled floorplans already in our library and watch our 3D viewing bring it all to life - it's spectacular!
