Home / Events
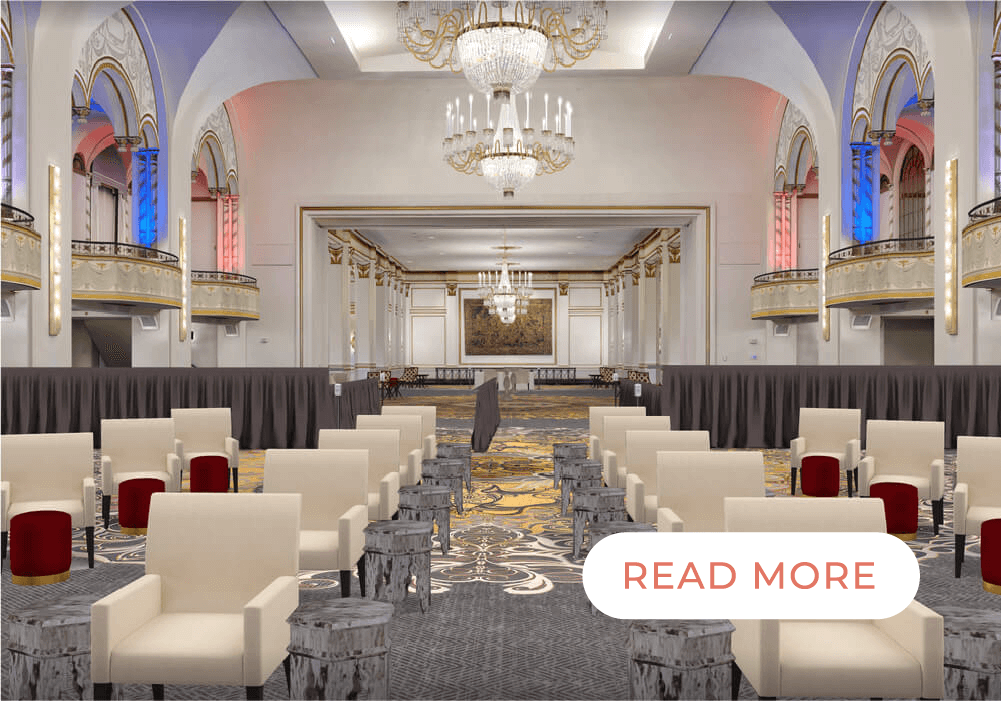
Allseated Event Design Software To Create Floorplans For Events
Event professionals are seeking out event design software and digital planning tools to streamline event planning and make their processes more efficient.
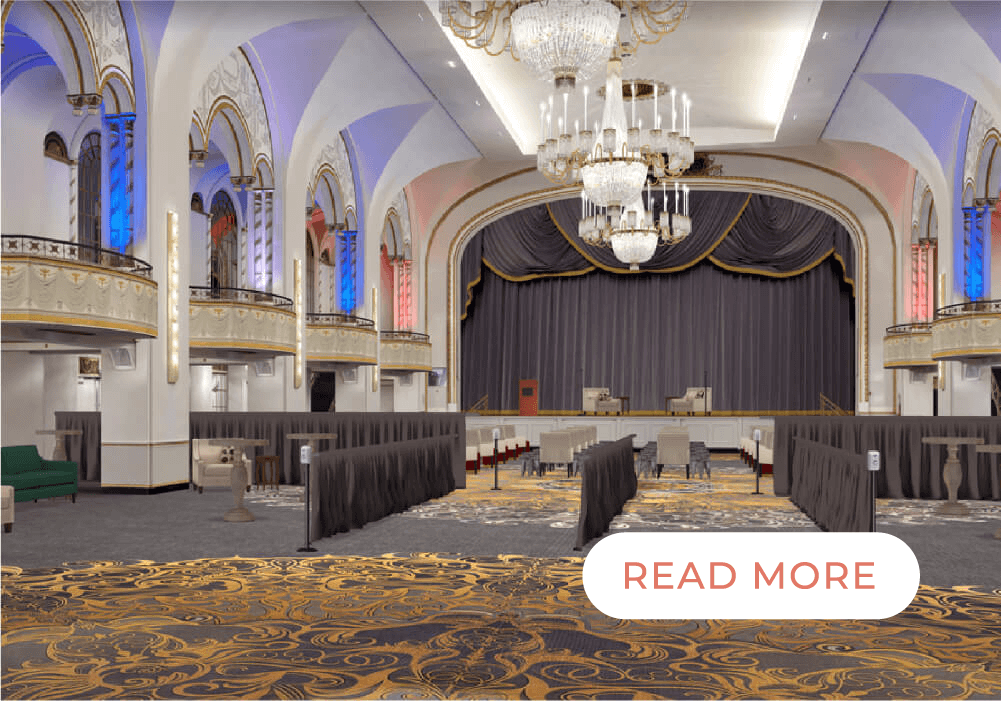
What To Consider When Seeking Small Event Venues
The wedding planning process often involves planning more events than just the wedding reception.
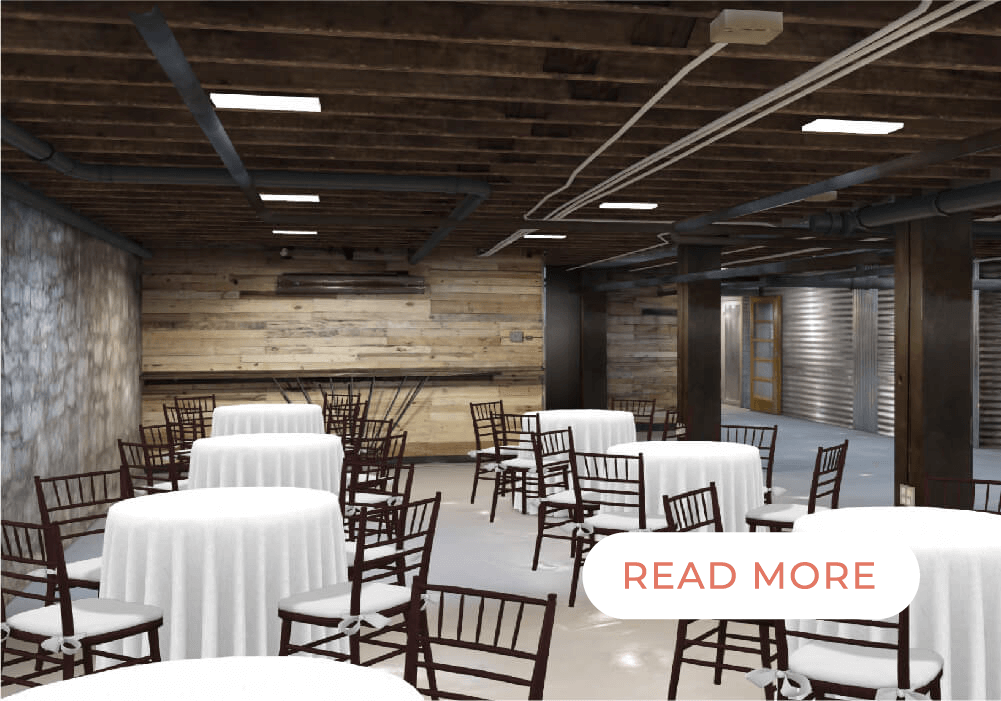
Outdoor Event Planning Guide 2021
With more clients turning to outdoor venues and event spaces, there are certain factors to keep in mind when planning outdoor events.
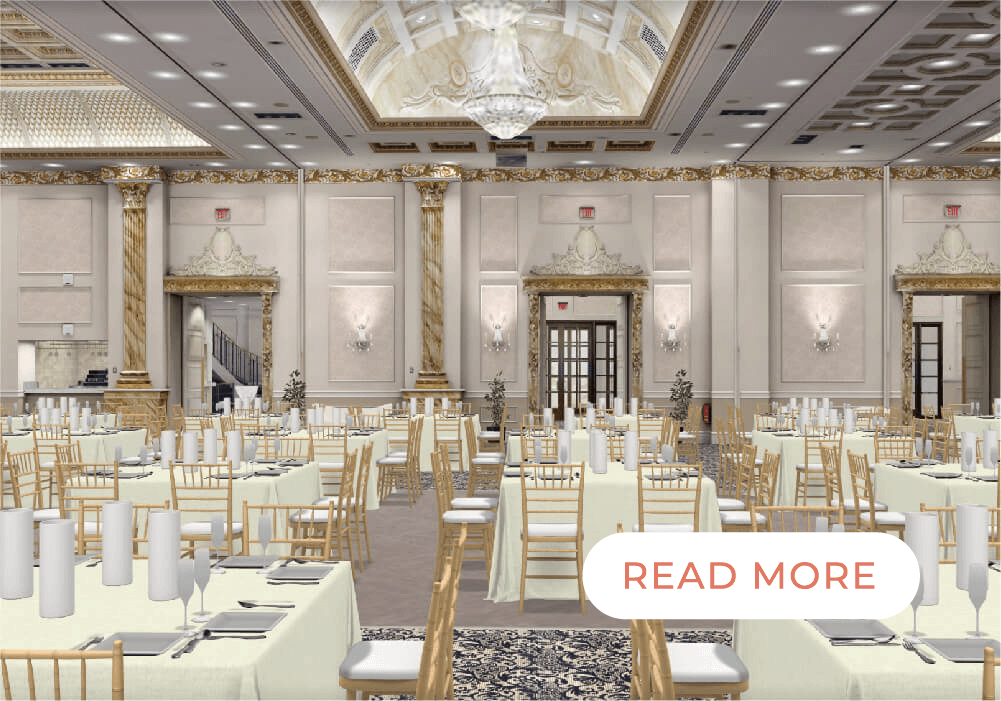
New York City
Bat Mitzvah Spotlight
In this Bat Mitzvah spotlight article, we will share the pink candy theme details along with how AllSeated assisted in the planning of this beautiful New York City Bat Mitzvah.
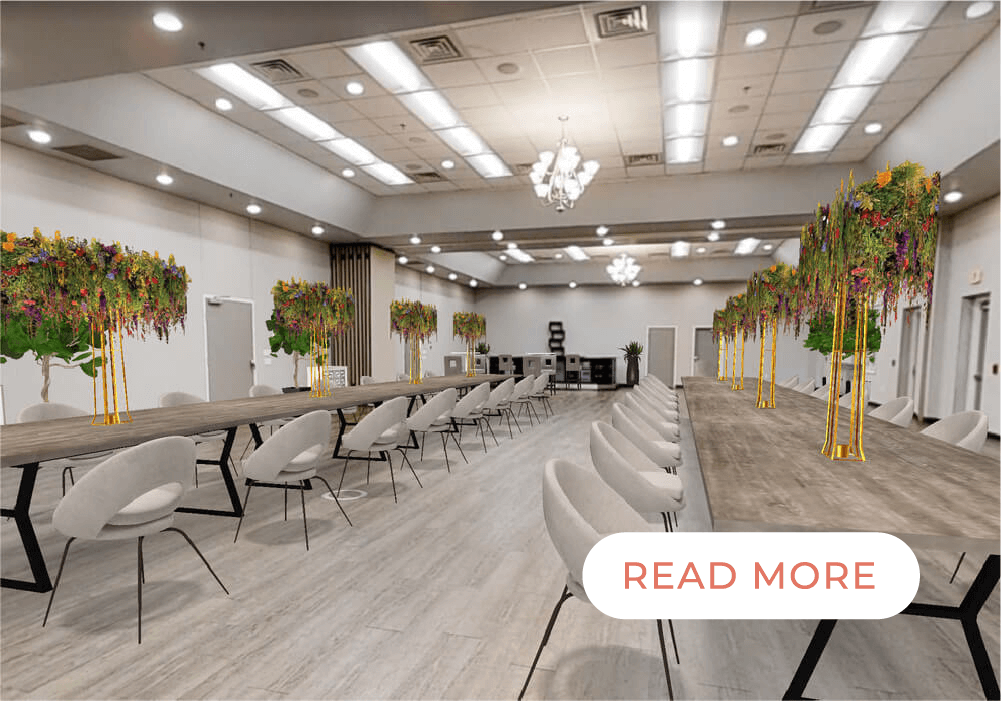
Allseated Event Floorplan Software For Event Planning Needs
Allseated’s even planning floorplan software can help you to build your floorplans and seating arrangements using our amazing event space planning tools.
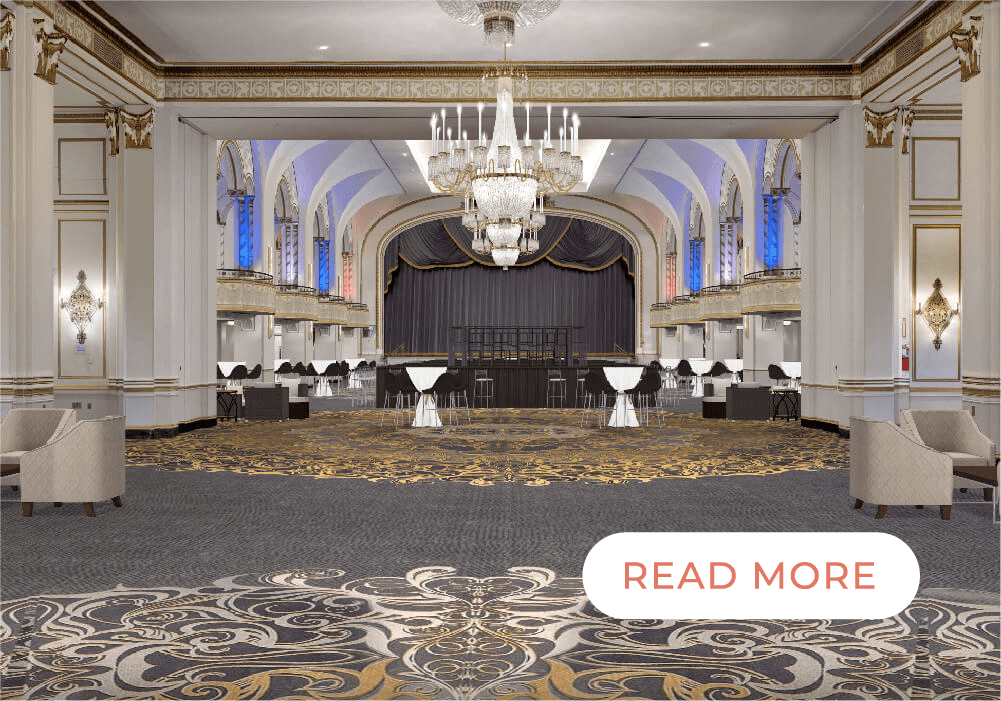
How To Design Your
Event Layout
Designing an event layout can be simple and efficient when using Allseated event layout tools.
FAQs
There are many benefits to using Allseated to design floorplans and plan events remotely. Allseated provides collaborative digital planning tools and features for easily and accurately working remotely with vendor teams and clients to plan memorable events.
There are many features available to users when designing a floorplan for events in Allseated. For example, just some of what Allseated allows you to do with floorplans includes ability to select your tables, chairs, objects, and furniture, customize spacing, join tables and/or knock off chairs, include spacing for dance floors and entertainment areas, mark exits within the layout, list any planning details and/or notes directly within the floorplan, save favorite objects and templates for future layouts, create custom groups and save to favorites, and upload files (including JPG, PNG, PDF) to floorplan.
It’s easy to arrange an event seating chart for an event in Allseated! First set up your guest list and design floorplan. Then, once RSVP’s are received, start arranging the seating chart within the event in Allseated. Conveniently seat guests directly from the guest list at the tables in the floorplan. Using the seating chart maker tool, you can even assign guests directly to specific seats within your table seating.
Yes, Allseated is a collaborative planning tool. Vendor teams can work together within an event in Allseated to review floorplan details, virtually tour event layouts, review inventory, and utilize the timeline tools to ensure a seamless event set up and execution. With all data updated in real-time, it’s easy to make changes during the planning stage to ensure the accuracy of the information on the day of an event. Invite clients into the event to collaborate on floorplan design, entering guest information, arrange seating chart, use timeline feature, and more.
