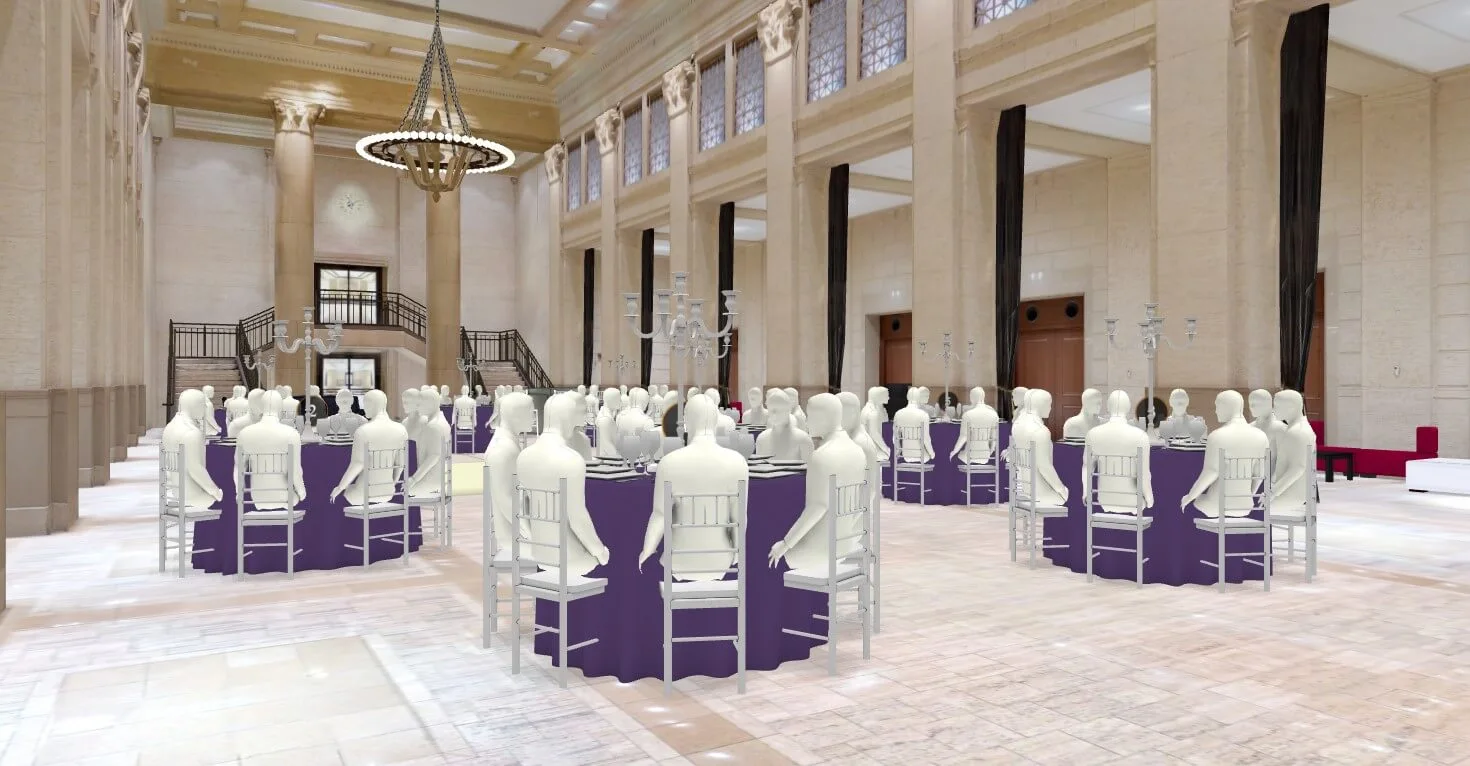Allseated continues to transform the wedding industry from paper-and-pencil to an all-digital platform by providing the digital tools necessary for creating a wedding reception table layout with ease.
Using our to-scale 3D floorplan tools and extensive furniture library, Allseated removes all of the uncertainty that often surrounds designing a wedding reception table layout. Our planning features and tools make it really easy to place tables and other furniture directly in the floorplan.
When creating your wedding reception table layout within Allseated, all floorplans are designed to-scale. Every table and item in our library has also been scaled to its exact listed dimension. We’ve taken all of the guesswork out of wondering whether everything will actually fit in your space on the day-of of the wedding!
Place and move tables and furniture, customize the spacing between tables, join tables and/or knock off chairs, and save templates for future events. You can even Include spacing for dance floors and entertainment while also marking exits into the room. At any time, switch from 2D viewing to 3D viewing to take a virtual walk through of the floorplan. Select Bird’s Eye viewing to see your floorplan from an above view. You can also walk through the layout via 1st Person View as if you were taking a virtual walkthrough of your floorplan in 3D.
It’s important to note that you do have the option to manage permission settings which means that you can show your client their floorplan but they will not be able to make any changes without your permission within the account.

Bently Reserve using Allseated VR
Don’t Forget The Guest List & Seating Chart!
While you control the features and details of the floorplan, you can allow your client to easily seat their guests. Clients will love the organization and ease of Allseated’s guest list.
Allseated’s guest list provides organization of guests and their mailing addresses as well as the option to include notes, meal types, and RSVP’s. The guest list also links directly to seating which allows you to easily seat guests at the tables that are positioned in the wedding reception table layout. Guests can even be seated at specific seats, if desired.
Generate Reports
Using the reports feature, the floorplan and seating arrangements can be generated as a PDF or Excel file which can be useful to the vendor team during set-up.
Generating a report of your floorplan layout will provide the staff at your venue all of the details of your set up so that they can visualize the wedding reception table layout and understand exactly how the room should be arranged. The seating chart report will assist the staff in placing the correct number of chairs at each table and show them how to properly number the tables.
Take your floorplan diagramming a step further with Allseated’s latest features!
Designer Tools
As part of your wedding reception table layout tools, Allseated’s designer tools allow you to build tabletop and buffet displays to-scale within your floorplans. Watch this quick video to learn even more!
The designer tools allow you to see exactly what you can fit to-scale on tabletops, which means no more guesswork! The options for the table builder and buffet designer tools currently currently include place settings, flowers, centerpieces, linens, and buffet pieces, with many more objects to come.
Allseated Virtual Reality
Give your clients the ability to experience their event before it even happens. Virtually tour a wedding reception table layout using Allseated’s special Virtual Reality goggles. Learn even more about Allseated’s VR in this video . Follow the three easy steps for getting started with Virtual Reality here!
Allseated’s latest technology, the VR, is the event planning industry’s first and only genuine virtual reality capability, allowing clients to view a venue’s property and event space regardless of where they are in the world. The vivid 3D visualization pre-delivers experiences to venues and vendors’ clients in a way that has never previously been possible.
Learn more about the Allseated VR by watching this video!
Collaborate With Ease!
How amazing to share the details of your event with your entire team! No more PDF’s means no more mixing up versions. For the first time, you can have everything available in one place, all updated in real-time.
Designer Tool
Allseated's 3D Designer Tool is a Scaled Table & Buffet Builder. It shows you exactly what can fit on a tabletop, so there is no more guesswork around how the tabletop layout will look on the day of your event. Choose from a library of items including tableware, silverware, glassware, buffet pieces, center pieces, and linens.
Allseated Vision
Showcase your venue in Allseated's life-like, immersive, virtual reality technology which truly brings your property to life. Our VR uses 360 diagramming and is a genuine virtual reality tool that is able to bring venues the biggest ROI in the history of event technology!

