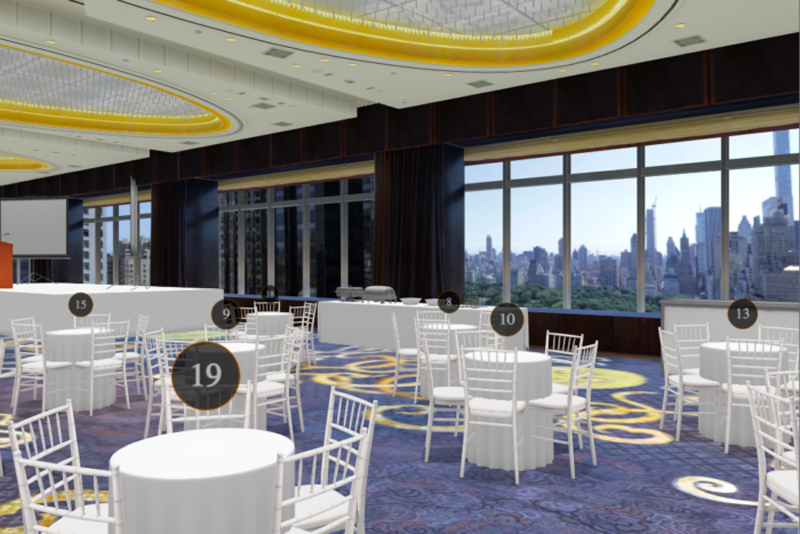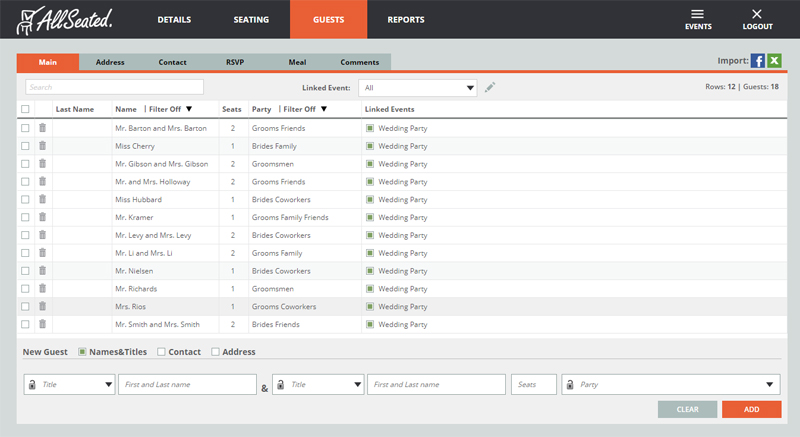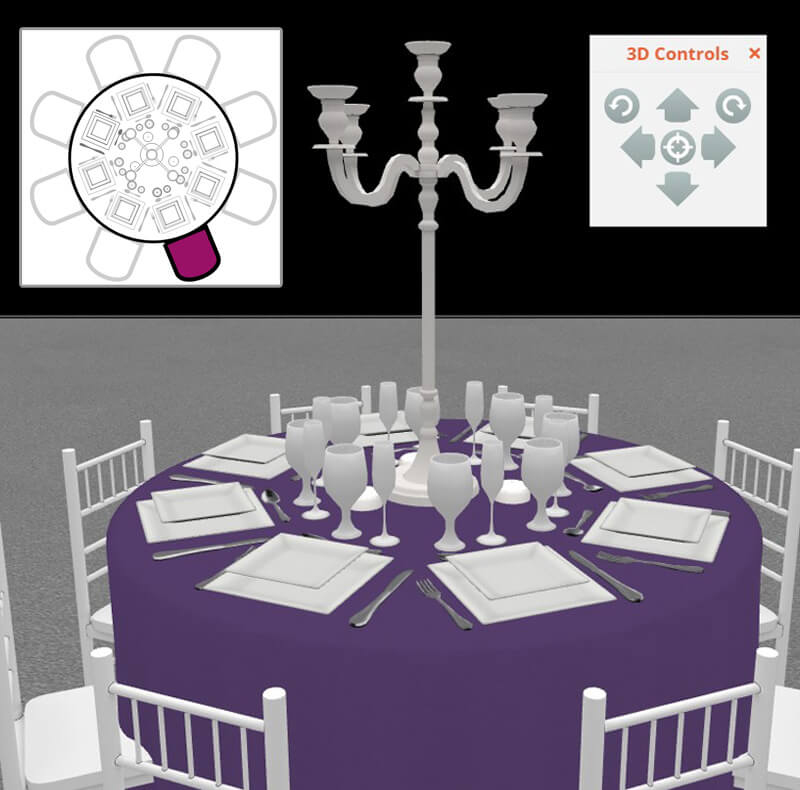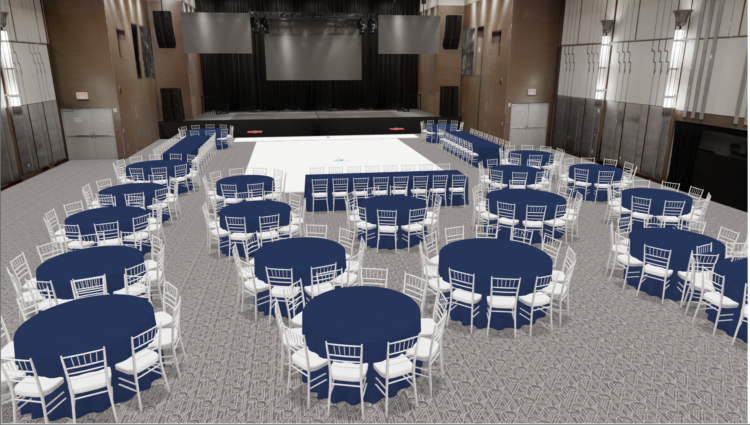A major frustration that’s often experienced when arranging a table floorplan is not knowing how your hard work will translate on the day of the event. It can be difficult to know in advance if your vision will play out perfectly in the actual layout when you aren’t working with a program that offers to-scale dimensions and proper visualization tools.
Table Floorplan Tools
Allseated removes any uncertainty you may have by providing you with collaborative planning tools including to-scale 3D table floorplan diagramming with an extensive furniture library to create the layout you desire. It’s really easy to place the tables and other furniture items you need within your layout while including spaces for the dance floor, lounge, entertainment area, buffets, bars, exits, and even options for food trucks! You can choose from a wide variety of table shapes and dimensions, customize the spacing between tables, number of chairs around each table, table numbers, table assignments — you name it! All items and details can be modified and changed with just a few clicks of your mouse at any time in your planning process.
As you design your layout, view the table floorplan a variety of ways. The 3D floorplan view can be set to “Bird’s Eye View” which allows you to see your floorplan layout from above. Alternatively, you can walk through the space in 1st Person View which will feel as though you are actually moving through your event layout. Taking a virtual walkthrough of your floorplan in 3D helps to ensure that you’re 100% satisfied with your layout before the event.
There is an option to always manage permissions within your Allseated account. Collaborate with your client and vendor team and show them the event’s floorplan but manage your permissions so that you can control if they have access to making changes or simply viewing the floorplan.

Mandarin Oriental using Allseated Vision
Guest List & Seating
While you can control the features and details for floorplans, you can set the permissions to allow your client access to manage their guest list and easily seat their guests. Allseated’s guest list is tremendously helpful for your clients, providing them added value and organization. Within the guest list, include guest information, including names with mailing addresses which can be stored alphabetically or filtered into categories for an even more organization. The guest list also allows space for keeping notes, meal type requests, and the ability to track RSVP’s. The guest list has additional features to track guests and run real-time reports.
The guest list features a direct link to seating which allows clients to handle their seating arrangements, seating guests at the tables in the floorplan. There is also the option to seat guests at specific seats at the tables, if desired.
Allseated provides the easiest and most effective way to collaborate throughout your planning process. Generate many useful reports as well as create multiple event timelines, and view them side-by-side, in order to keep all details organized and everyone up to date in real time. Learn even more about these features in this article.

Designer Tools
Within the table floorplan, Allseated offers premium designer tools which allow you to build to-scale tabletop and buffet displays.
Allseated’s table builder and buffet designer tools, which are designed to-scale, currently have options for place settings, flowers, centerpieces, linens, and buffet pieces, with many more objects to come.
Allseated is constantly innovating to develop new features and planning tools specifically designed to drive business growth and ROI for our users.

Day of Mobile App
The Day-of Mobile app for tablets offers a full check-in system including real-time collaboration, live check-in updates, an overview of the check-in status and ability to view your table floorplan in both 2D and 3D with direct access to the seating chart.
Virtual Reality
Experience an event before it happens with Allseated’s Virtual Reality. Clients can utilize Allseated’s special VR goggles to virtually tour their future event layout in a realistic simulation. Learn more about Allseated’s Virtual Reality tool in this video and the three easy steps for getting started here.
Allseated’s latest technology, the VR, is the event planning industry’s first and only genuine virtual reality capability, allowing clients to view a venue’s property and event space regardless of where they are in the world. This vivid 3D visualization pre-delivers experiences to venues and vendors’ clients in a way that has never previously been possible. Learn more about our VR technology via this link and by watching this video!

Ziegfeld | Allseated VR
A First of Its Kind - Side by Side Timelines
Create multiple timelines for your event with the ability to view side by side ensuring no mistakes in scheduling are made!
Allseated Vision
Showcase your venue in Allseated's life-like, immersive, virtual reality technology which truly brings your property to life. Our VR uses 360 diagramming and is a genuine virtual reality tool that is able to bring venues the biggest ROI in the history of event technology!
Collaborate With Ease!
How amazing to share the details of your event with your entire team! No more PDF’s means no more mixing up versions. For the first time, you can have everything available in one place, all updated in real-time.
Create Awesome Floorplans in Minutes!
Build your floorplans in minutes using a few simple tools. Join tables, knock off chairs and save templates for future events. Get access to thousands of scaled floorplans already in our library and watch our 3D viewing bring it all to life - it's spectacular!

