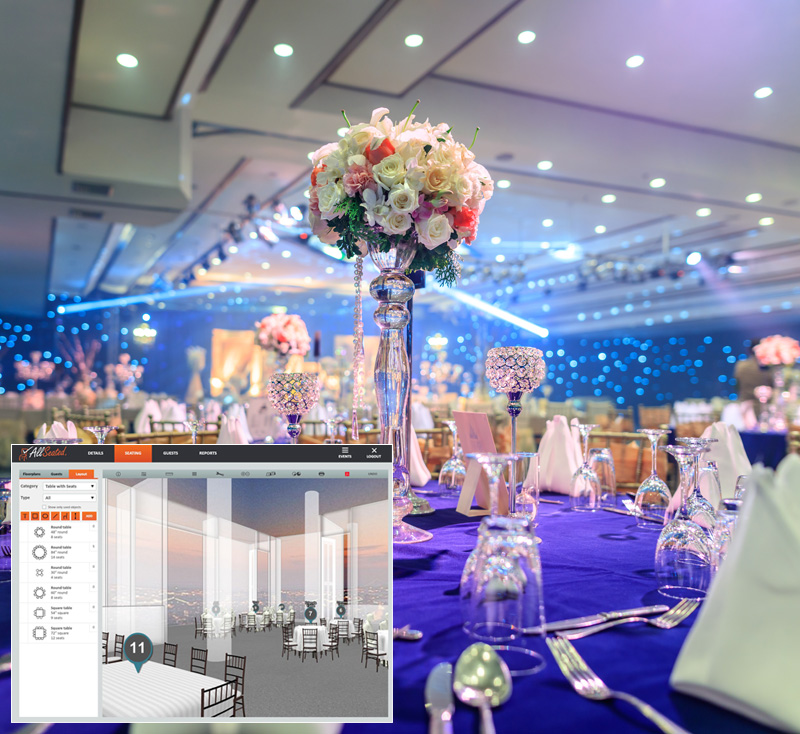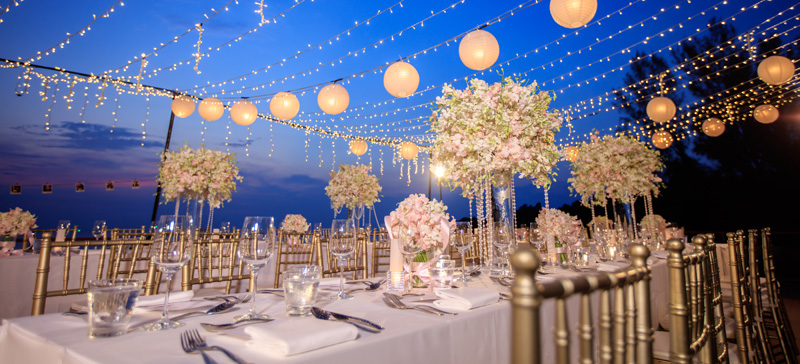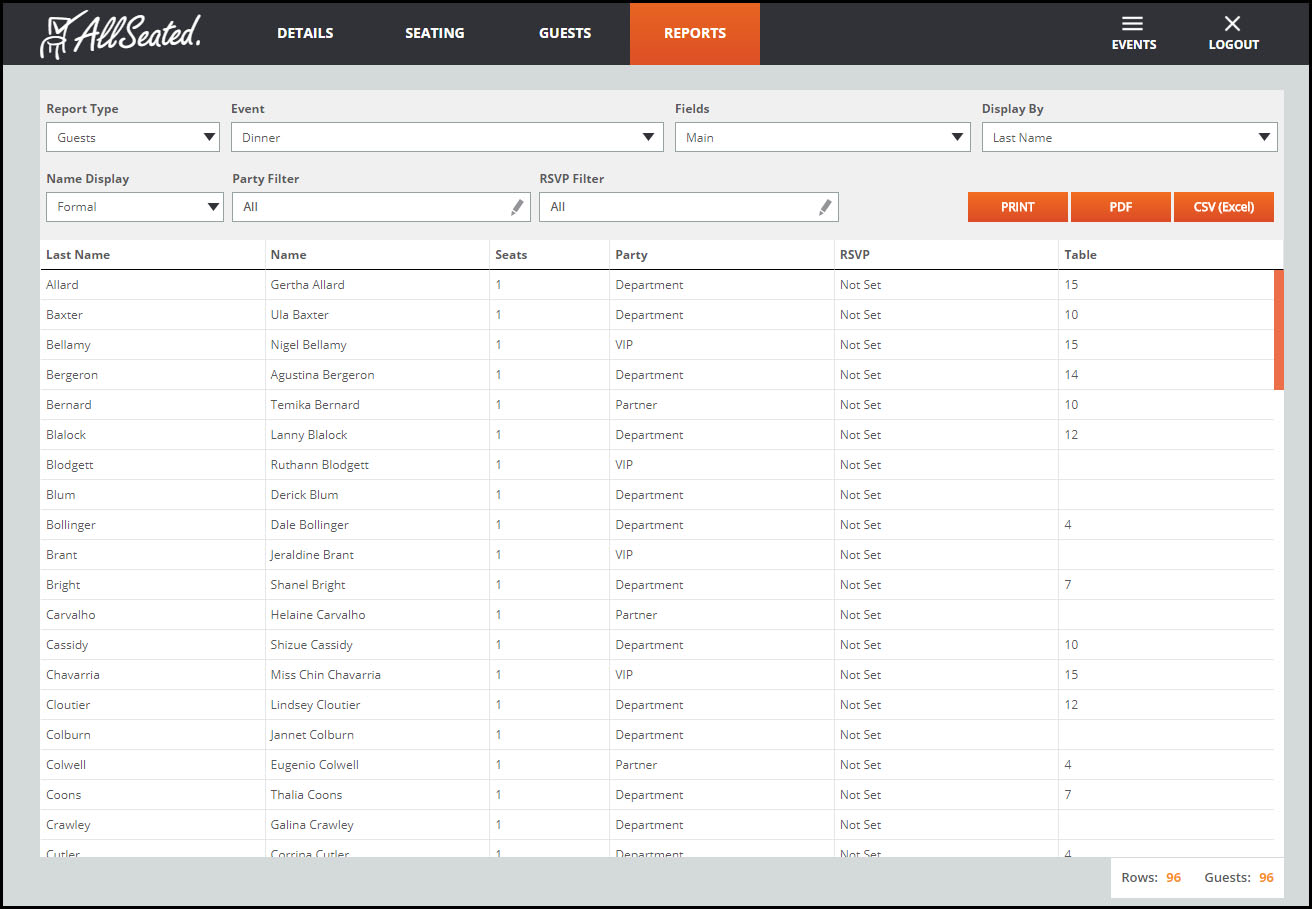Organize, manage and collaborate on all aspects of your corporate event planning while keeping vendors and colleagues who are working the event up to date in real time. Work together on building your corporate event’s guest list, floorplan, seating arrangements, timelines and more!

Build & Manage Guest List
Build and manage your corporate event guest list in your AllSeated account. Guest names and mailing addresses can be stored alphabetically or filtered into specific categories for even easier organization. Whether it’s an internal corporate event or external corporate event, you can manage your guest list down to the last detail. Organize your guest list by company, region, department, and job title with the option to include specific details relevant to the event such as speaker information and award recipients.
There are also spaces within the guest list to keep notes, enter meal type information and track your corporate event RSVP’s too!

Floorplans
AllSeated’s floorplan and seating tools make it easy to place and move tables as you design your corporate event layout. Choose from a wide variety of table shapes, sizes and styles available within the AllSeated furniture library. Easily customize the spacing between tables as well as the number of chairs around each table. Include your table numbers and table assignments, if desired.
In addition to selecting tables and furniture for your event’s floorplan, meet the needs of your corporate event by including registration tables, charging stations, meeting room set-ups, staging, audio visual and technical requirements as well.
All floorplan details can be modified and changed with just a few clicks of your mouse at any time in your event planning process! As you design your corporate event’s floorplan layout, you can switch views from 2D to 3D at any time to take a virtual walk through of your event, making for efficient corporate event planning.

Seating Arrangements
Easily seat your guests directly from the guest list at the tables you have positioned in your floorplan layout. It’s really easy! Simply select a guest, and then click the table in your floorplan at which you want the guest to sit. AllSeated also offers the option to seat your guests at specific seats, by first placing them at a table, clicking that table, and assigning them to their specific seat. Consider reserved seating for VIP’s, speakers or assign seats within your floorplan.

Generate Reports
Generate useful reports that can be filtered to meet your needs. Create reports from both your guest list and floorplan which can be provided to your vendors for many useful reasons. Your floorplan report will dictate your desired layout along with your seating so that the room is set up the way you desire. Your guest list report can be given to the calligrapher for invitations, place cards and even for personalized favors.

Collaboration & Timeline
AllSeated provides you the easiest and most effective way to collaborate with your vendors throughout your planning process.
Invite colleagues and vendor partners to collaborate on the event. Work together on tasks such as guest information, floorplan layout, timeline and seating.
Vendor collaboration within a vendor timeline will keep everyone working your event updated in real time and on the same page for your event.
The vendor timeline will allow for vendors to understand the flow of set up, event details and the timing of break down at the end of the night.
Day of Mobile App
AllSeated’s Day-Of Mobile App for tablets allows you access to your corporate event on the go with a full check-in system including real-time collaboration, live check-in updates, overview of check-in status and ability to view your floorplans in both 2D and 3D. The day-of Mobile App also allows you to let your guests know where they are sitting via check-in. Simply enter a guest’s name and their seating information will pop up.
Allseated Vision
Showcase your venue in Allseated's life-like, immersive, virtual reality technology which truly brings your property to life. Our VR uses 360 diagramming and is a genuine virtual reality tool that is able to bring venues the biggest ROI in the history of event technology!
Collaborate With Ease!
How amazing to share the details of your event with your entire team! No more PDF’s means no more mixing up versions. For the first time, you can have everything available in one place, all updated in real-time.
Create Awesome Floorplans in Minutes!
Build your floorplans in minutes using a few simple tools. Join tables, knock off chairs and save templates for future events. Get access to thousands of scaled floorplans already in our library and watch our 3D viewing bring it all to life - it's spectacular!
