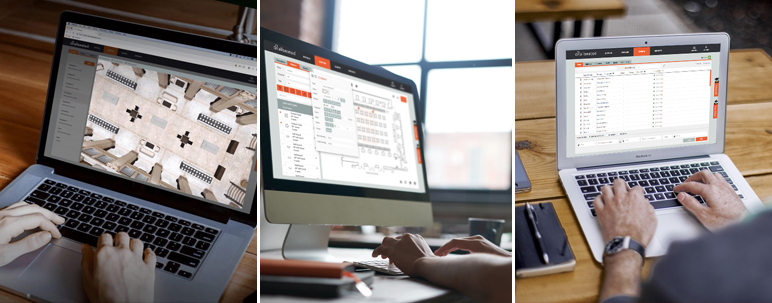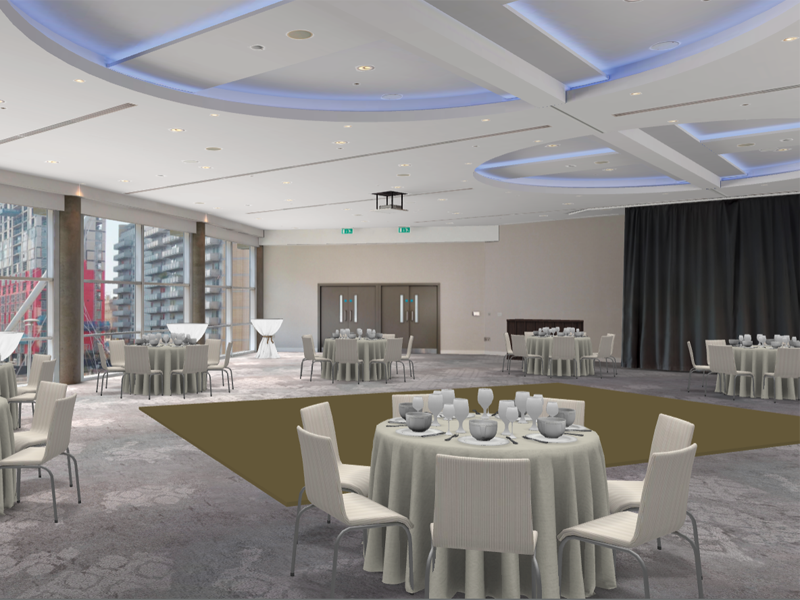Event venues in the UK work diligently with clients and their vendor teams throughout their planning processes to create the most memorable events. So, it is not surprising, many venues in the UK are now taking digital planning tools seriously and working progressively with Allseated’s suite of operational tools, with virtual reality capabilities, to save time and streamline planning details together with their vendor teams and clients.
There are many benefits for event venues in the UK to use a digital planning tool such as Allseated, to plan and execute their events. Here are our favourite reasons why!
Added Value For Clients
Clients today are looking for added value when working with venues. One way for venues in the UK to provide added value and stand out from competition as an innovative, forward thinking UK event venue, is through the use of Allseated’s suite of operational tools. Clients have the ability to create and manage their event guest list, track their RSVP’s, keep notes, store meal type information, special dietary requirements, and more. Access to a state-of-the-art guest list tool within an event increases organisation and operational efficiency, whilst also providing an easy way to create an event’s seating plan template.
Allseated adds value by increasing the level of organisation and planning for a UK event venue, helping to keep everyone involved on task. With details stored in one place and updated in real time, the planning process is seamless while providing efficiency and time saving tools in the process. Allseated makes it easy for event venues in the UK to attend to every detail with their clients without getting side-tracked or confused. An event’s guest list, floorplans, table seating charts, and timelines can all include as many details as needed in order to plan and execute a successful event. Reports can be generated to provide full furniture inventory lists, guest information and guest counts, important notes and seating planner information.
Design Floorplans To-Scale
Event venues in the UK thrive when using Allseated to create floorplans to-scale. With all renderings designed to scale, the tools make it really easy and efficient to place objects in the floorplan to create the desired layout, improving accuracy for set up on the day of the event. When using Allseated to create a floorplan for an event, it is very easy to customise the details and include what is needed to design the floorplan.
Allseated is constantly updating features to bring users even more tools and ways to best create their floorplans. There are a multitude of tools available to use to customise your floorplans including details such as:
· Select your tables, chairs, objects, and furniture
· Customise spacing
· Join tables and/or knock off chairs
· Include spacing for dance floors and entertainment areas
· Mark exits within the layout
· List any planning details and/or notes directly within the floorplan
· Save favourite objects and templates for future layouts
Outdoor event venues in the UK also benefit from using Allseated’s floorplan tools too, as outdoor floorplans can be rendered to-scale as well!

Enhanced Visualisation
At any time during the floorplan design process, switch from 2D viewing to 3D viewing to take a virtual walkthrough of the layout. 3D viewing has various viewing options. Choose Bird’s Eye viewing to see the floorplan from an above view, or alternatively, you can walk through the 3D layout in 1st Person View. This allows you to feel as though you were literally walking through the floorplan.
Allseated’s 3D viewing and virtual reality capabilities provide enhanced visualisation of the floorplan and venue layout design like never before possible. Due to the rising use of technology for planning events, flat, 2D floorplans alone no longer provide enough detail or visual interest. A wide range of floorplan views are now expected. Using Allseated’s 3D viewing truly makes it feel as if you’re actually immersed in an event space. With enhanced visualisation through 3D floorplan viewing options, you are best equipped to design your floorplan layout accurately, leaving less room for error on the day of the event. When utlitizing the virtual reality options, the enhanced visualisation really immerses all involved on the event into the floorplan. This allows everyone involved to virtually tour the future event floorplan layout as if they were literally there, in the event space!

Allseated Vision image | Lowry
If a venue is equipped with Allseated Vision, it’s possible to virtually tour a floorplan layout using either the venue’s website widget or even a VR headset. This allows clients and prospects to preview layouts and custom sets ups in a photrealistic view.
For example, you can virtually tour The Lowry Hotel, Manchester through their website widget powered by Allseated. Easily view the venue’s layout and walk the space virtually with just a click of your mouse.
Virtual Walkthroughs
The virtual walkthrough capabilties available when using Allseated for floorplan design eliminates the need for in-person walkthroughs and multiple onsite meetings. U With virtual walkthrough capabilities, using Allseated saves event venues in the UK and their clients considerable time, making the planning process much easier and efficient. With the help of 3D viewing, photorealistic views of venues, and virtual reality technology, anyone can be virtually transported to a venue to walk through an event space and see how particular floorplans, staging and décor options look – eliminating the time and money needed for multiple site visits and travel to event venues in the UK, helping to simplify and speed up the planning process.
The QEII Centre in London, for example, which is equipped with Allseated Vision, features a widget on their website which gives access to the interactive and photorealistic view of the event space. This makes it simple and efficient for vendors and prospective clients to virtually tour the event space and get a real feel for what it looks like from wherever they are in the world.
The collaborative nature of Allseated combined with virtual walkthroughs plays a HUGE role in the planning of events in the UK. Walkthroughs and site inspections can now be done from anywhere in the world.
Easily Close More Business
When a venue in the UK uses Allseated, they are able to showcase their venue and event space virtually, opening up their market to new business opportunities. Since prospects can virtually tour venues which feature a web-integrated widget on their website (or by using virtual reality headset) they are able to tour the event space from the comfort and convenience of wherever they are in the world. This virtual experience opens up the destination market as well as the market to clients who may not be able to come in for a meeting. Visitors can tour a venue in 360 degrees, preview their tables and furniture, and even view a custom setup in virtual reality. Decisions can be made on the post to book the event without having to actually be at the venue in order to make the decision.
It’s also possible to send prospective clients a shareable link to what their floorplan layout could look like for their event within the event space. When sending a shareble link along with a proposal, it’s much easier for the client to make the decision as they are able to really visualize what their event will look like at the venue.
Intuitively Easy
If you work with an event venue in the UK, they will likely tell their clients that using an online digital platform such as Allseated is making their planning process intuitively easy and allows for flexibility in floorplan design. There’s no need to stress changes as they can be made so easily with all updates made in real-time. The seating tab within an event provides you with access to floorplans and guest list. It’s easy to work with clients to seat guests directly from the guest list at the tables positioned in the floorplan.
Time-Efficient
All venues in the UK want to save time. Since Allseated’s tools are collaborative, it’s simple and efficient for event venues in the UK or event planners to work together with vendor teams and clients and save time in the process. The vendor team appreciates the collaborative nature of Allseated so that they can understand set up, list their own details and needs, and keep everyone operating on the same page. With all data stored in one place and easily accessible, guest list management, floorplan design, wedding seating chart creation, and timeline tasks are efficiently and effectively addressed and handled.
Allseated Vision
Showcase your venue in Allseated's life-like, immersive, virtual reality technology which truly brings your property to life. Our VR uses 360 diagramming and is a genuine virtual reality tool that is able to bring venues the biggest ROI in the history of event technology!
Seeing is Believing!
The first to be seen in our industry for professionals.
Give your clients a gift they will never forget! Allseated now offers the experience of creating a Virtual Reality (VR) “look around” of a 3D designed floorplan. The VR offer will include a pair of goggles that hold a mobile phone so that you can view your floorplans anywhere and anytime. Download the Allseated mobile app now: iOS or Android.
Designer Tool
Allseated's 3D Designer Tool is a Scaled Table & Buffet Builder. It shows you exactly what can fit on a tabletop, so there is no more guesswork around how the tabletop layout will look on the day of your event. Choose from a library of items including tableware, silverware, glassware, buffet pieces, center pieces, and linens.
Create Awesome Floorplans in Minutes!
Build your floorplans in minutes using a few simple tools. Join tables, knock off chairs and save templates for future events. Get access to thousands of scaled floorplans already in our library and watch our 3D viewing bring it all to life - it's spectacular!
