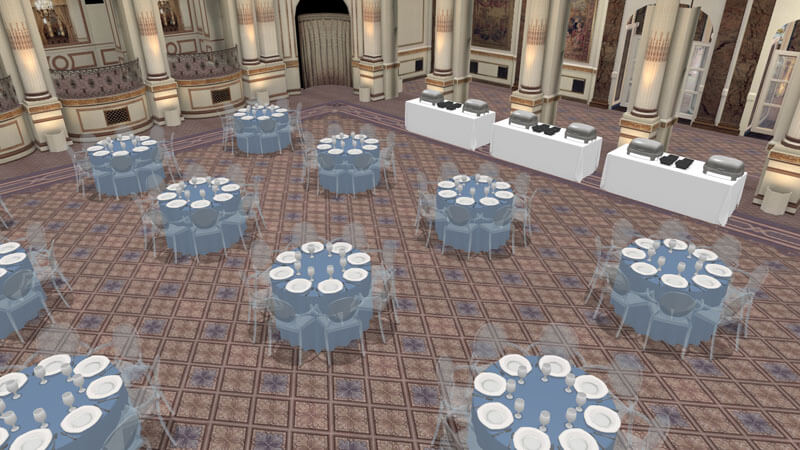Use Allseated Room Layout Maker Tools To Design Event Floorplans
AllSeated is the world’s most innovative event planning platform, providing an effective way to seamlessly work with vendor teams and clients in real time using room layout maker tools to easily design floorplans for all types of events.
In addition to room layout maker tools, AllSeated’s other collaborative planning benefits including guest list management, seating arrangements, 3D floorplan viewing, virtual walkthroughs, timelines, and more!
Design Floorplans To-Scale
With AllSeated’s room layout maker tools, create floorplan layouts to-scale quickly and efficiently for events.
Select furniture and objects from the extensive variety of shapes, sizes, and styles available within our library. Place and move tables and furniture pieces around the floorplan layout, customize the spacing between tables, join tables and/or knock off chairs, and save templates for future events. The room layout maker tools allow you to include spacing for dance floors and entertainment while also giving you opportunity to list notations and mark exits for the room.
At any time while designing the floorplan, switch from 2D to 3D viewing allowing you to take a virtual walk through of the layout. There are various viewing options too. Bird’s Eye viewing allows you to see your floorplan from an above view. Alternatively, you can also walk through the layout via 1st Person View as if you were taking a virtual walkthrough of your floorplan. The many forms of viewing help to ensure that you’re 100% satisfied with the layout in advance of the event.
Important to note! You always have the option to manage permission settings which means that you can collaborate with and show your client their floorplan but they will not be able to make any changes without your permission within the account.
Guest List Management & Seating
While you control the features and details of the floorplan layouts within an event, your clients can be given access to easily seat their guests in the seating chart.
AllSeated’s guest list tool gives added value to your client is a tremendous product for clients. Guest information, including names with mailing addresses, can be stored alphabetically or filtered into categories for an even more organization. The guest list also allows space for keeping notes, meal type requests, and the ability to track RSVP’s. Track guests and run reports in real time too.
AllSeated’s guest list offers direct link to seating which makes creating the seating chart really simple. Seat guests at the tables within the floorplan with the option to seat guests at specific seats if desired.
AllSeated provides the easiest and most effective way to collaborate throughout your planning process. Generate many useful reports as well as create multiple event timelines, and view them side-by-side, in order to keep all details organized and everyone up to date in real time.

AllSeated VR image | The Plaza
Designer Tools
AllSeated’s designer tools provide you the chance to build tabletop and buffet displays to-scale within your floorplans. Watch this quick video!
There’s no more guesswork when using the designer tools as you can visualize what can fit to-scale on tabletops. Design tabletops and buffets with options such as place settings, flowers, centerpieces, linens, and buffet pieces, with many more objects to come.
AllSeated VR
AllSeated’s VR technology is the event planning industry’s first and only genuine virtual reality capability, allowing clients to view a venue’s property and event space regardless of where they are in the world. The vivid 3D visualization pre-delivers experiences to both venues, their vendor teams, and clients in a way that has never previously been possible.
VR is changing the way we do business today. Virtual Reality is now assisting in the selling a venue space and its related services to potential clients as it allows for visions to be created in advance of an actual event.
With AllSeated VR, prospects are able to tour an event space in a 360 degree view from anywhere at anytime. Offering a digital, life-like walkthrough of the venue, the VR allows a venue space to appear realistically furnished.
Learn even more in this link and by watching this video.
Seeing is Believing!
The first to be seen in our industry for professionals.
Give your clients a gift they will never forget! Allseated now offers the experience of creating a Virtual Reality (VR) “look around” of a 3D designed floorplan. The VR offer will include a pair of goggles that hold a mobile phone so that you can view your floorplans anywhere and anytime. Download the Allseated mobile app now: iOS or Android.
Day-Of Mobile App For Tablets
Allseated's Day-Of Mobile App for tablets allows you access to your events on the go. Features include full check-in system including real-time collaboration, live check-in updates, overview of check-in status and ability to view your floorplans in both 2D and 3D, and more!
Create Awesome Floorplans in Minutes!
Build your floorplans in minutes using a few simple tools. Join tables, knock off chairs and save templates for future events. Get access to thousands of scaled floorplans already in our library and watch our 3D viewing bring it all to life - it's spectacular!
