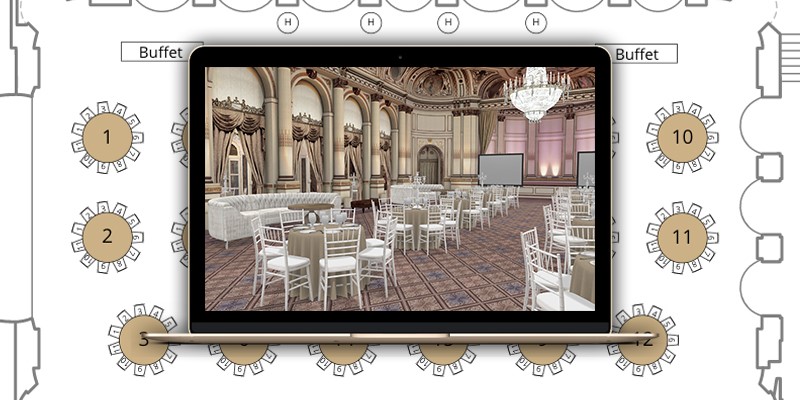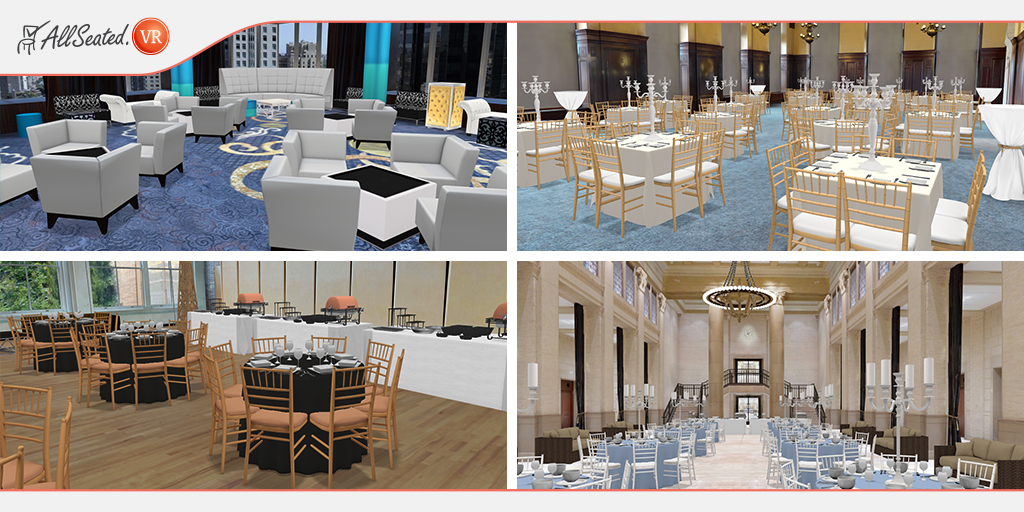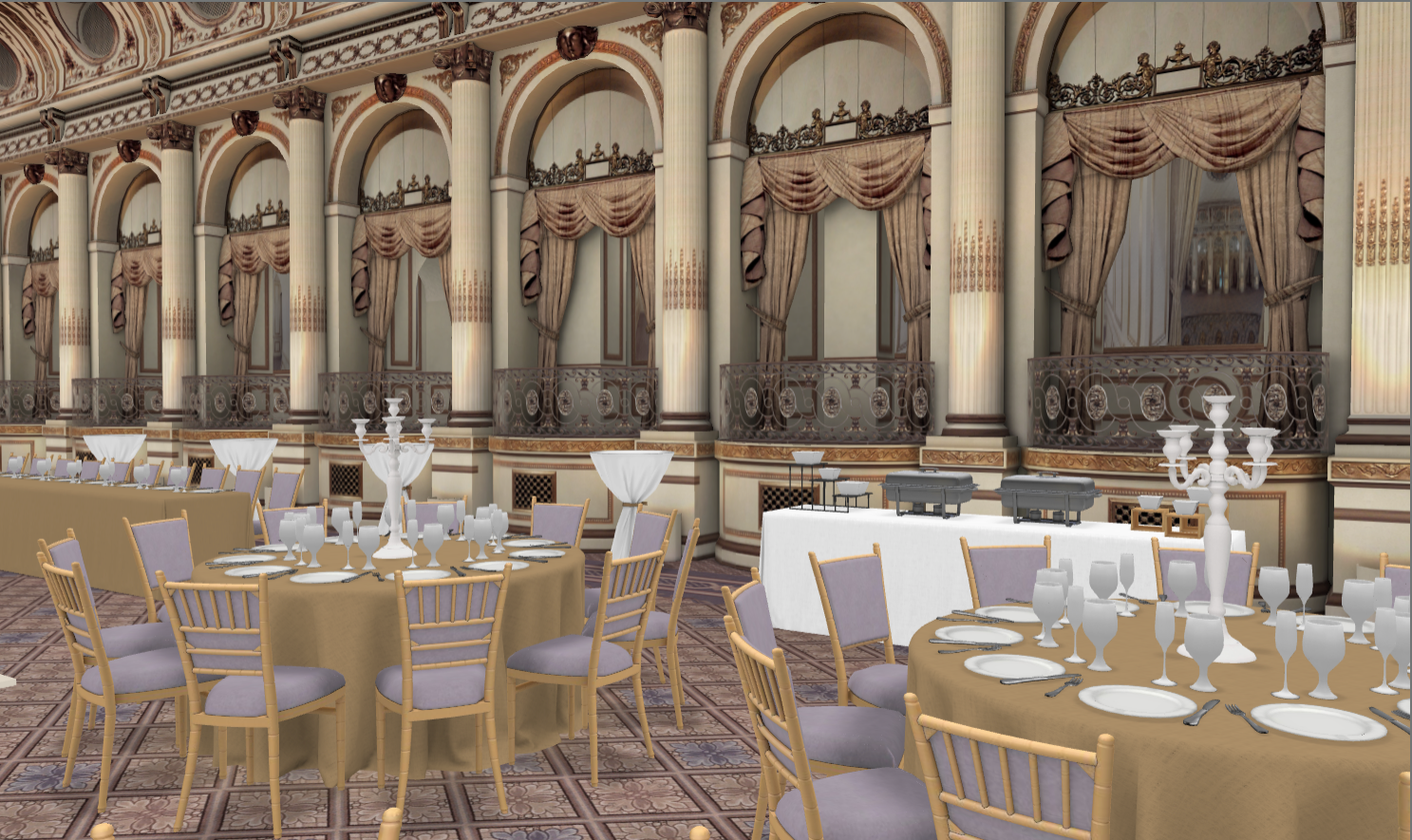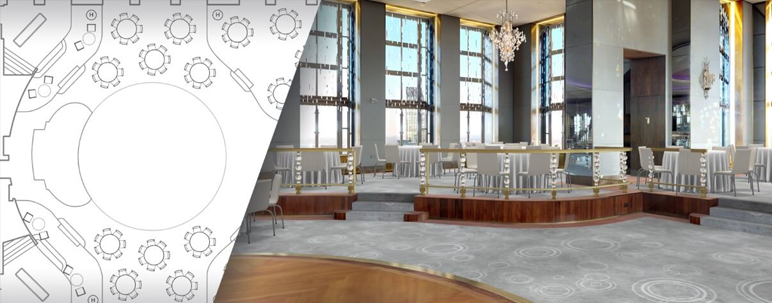Why Using 3D Wedding Design Software Benefits Your Event Business
Event halls and venues which utilize 3D event designer tools are able to work virtually with vendor teams and clients to plan events remotely. Using 3D wedding design software makes it easier for venues to build a powerful and impactful presence, and market their services in a highly effective manner.
There are many benefits to using 3D wedding design software for event planning and creating floorplans.
The use of 3D event designer tools as part of an event hall’s event planning services offer not only an accurate (and visually appealing) way to design floorplans to-scale, but the tools also provide a remote way to plan, operational efficiency, increased ROI, and value for everyone involved in the event.
One of the most commonly asked questions by event pros and their clients is, “How will my event set-up look in the venue?”
Through the use of Allseated’s 3D event designer tools, you are able to completely customize floorplan layouts to-scale to reflect the needs and vision for each event. With one in every ten events in America created in the Allseated platform, most venues and event halls already have their floorplan templates uploaded in Allseated. If a floorplan cannot be located for a specific venue, a floorplan marked with at least one accurate dimension can be sent in to be scaled and uploaded into Allseated.
Allseated’s 3D wedding design software is intuitive, making it easy to select from a wide variety of table and furniture sizes, shapes, and styles available from within the object library. Place and move tables and furniture, customize the spacing between tables, join tables, knock off chairs, and save floorplan templates for future events. Also include spacing for dance floors and entertainment while marking exits into the room. Other details to include that event organizers and planners need to know are the rigging points, electric connections, and load-in and out areas.

Communication Benefits of 3D Event Designer Tools
When using using the 3D event design features, you can best create, assess and visualize your layout to determine if changes should be made before the day of the event. Without the use of 3D wedding design software floorplan tools, your layout is not as clear, making it much more difficult to visualize the end result in advance of the event.
The ability to collaborate on floorplan layouts and view in 3D allows all vendors involved to share their unique skills and perspectives, and collaborate on the best way to achieve the event goals.
An added benefit of Allseated event designer tools is the ability to build tabletop and buffet displays to-scale within your floorplans. This allows you to see exactly what can fit to-scale on tabletops, which means no more guesswork. The options for the table builder and buffet designer tools currently include place settings, flowers, centerpieces, linens, and buffet pieces, with many more objects to come shortly.

Why Virtual Walk-Throughs Are Critical
At any time during collaboration regarding the floorplan design process, you are able to switch from 2D viewing to 3D viewing to take a virtual walk through layout. With Allseated’s 3D wedding designer software, you have the option for Bird’s Eye viewing of your floorplan which allows you to see your floorplan in 3D from an above view. Alternatively, you can also walk through the layout in 3D via 1st Person View as if you were taking a virtual walkthrough of your floorplan. The many 3D viewing options help to ensure that you’re 100% satisfied with the layout before the day of your event.
Everyone wants a seamless event set up and execution, right? With enhanced visualization through 3D floorplan viewing options, you are best equipped to design your floorplan layout accurately, leaving less room for error on the day of the event.
3D wedding design software provides opportunity for virtual walk-throughs of an event layout before it happens. Not only does 3D event designer tools save you time, they eliminate the need for on-site and in-person meetings. This plays a HUGE role in the planning of events, especially destination weddings and other destination events. 3D floorplans create a collaborative environment for you to work with your clients and vendor team in real time from wherever you are during the planning process.
It’s now possible to take 3D floorplans a step further for visualization and virtual walkthroughs. With Allseated’s wedding design software exists the opportunity to drive more business through game-changing Virtual Reality. Using a pair of goggles that hold a mobile phone, you can take a virtual “look around” of a 3D designed floorplan. Learn more about how to get started here!
Allseated Vision is the event industry’s first and only genuine virtual reality capability. Through the use of Allseated Vision, venues are able to provide accurate, photorealistic 3D models of their venue space, pre-delivering an authentic, sensory event experience. Virtual walkthrough capabilities transport clients to an event space from anywhere in the world.
With web-integrated widget or virtual reality headset, virtually tour a venue or event hall’s floorplans and layouts from the comfort and convenience of wherever you are to get a real feel for the event space to determine what a layout will look and feel like on the actual day of the event.
Visitors can tour a venue in 360 degrees, preview their tables and furniture, and even view a custom setup in virtual reality to achieve photorealistic immersion into your venue months before their event takes place.
With the help of virtual reality, anyone can be virtually transported to a venue to walk through an event space and see how particular floorplans, staging and decor options look – eliminating the time and money needed for multiple site visits and travel and helping to simplify and speed up the planning process.

Let’s Not Forget Seating Chart Benefits
As an added value to clients, Allseated’s guest list tool is a part of the 3D wedding design software. Easily organize and keep track of the guest list for event with ability to include guest information, including names and mailing addresses, which can be stored alphabetically or filtered into categories for an extra level of organization. Within the guest list, keep notes, enter meal type information and track RSVP’s. Allseated’s guest list also features the ability for clients to track their guests and run reports in real time.
Having access to the guest list within your event increases organization and operational efficiency while also providing an easy way to create the event seating chart. The guest list links directly to seating which allows for a simple and efficient way to create the seating chart. Easily design the event seating chart by selecting guests and positioning them at the tables within the floorplan. Guests can also be seated at specific seats at specific tables, if desired.
Allseated also offers a day-of mobile app for tablets which is an extension of the 3D wedding design software, offering a full check-in system including real-time collaboration, live check-in updates, overview of check-in status and ability to view the 3D floorplan, with direct access to the master seating chart.The Day-Of Mobile App for tablets also allows you to let your guests know where they are sitting while also keeping track of who is in attendance.

Allseated is constantly developing new tools and features specifically designed to drive business growth and ROI for our loyal user community. When Allseated’s 3D event designer tools are used to create floorplans and plan your events, you are giving your entire team, as well as your client, the advanced technological benefits of organization, efficiency, and collaboration!
Allseated Vision
Showcase your venue in Allseated's life-like, immersive, virtual reality technology which truly brings your property to life. Our VR uses 360 diagramming and is a genuine virtual reality tool that is able to bring venues the biggest ROI in the history of event technology!
Allseated Vision
Showcase your venue in Allseated's life-like, immersive, virtual reality technology which truly brings your property to life. Our VR uses 360 diagramming and is a genuine virtual reality tool that is able to bring venues the biggest ROI in the history of event technology!
Designer Tool
Allseated's 3D Designer Tool is a Scaled Table & Buffet Builder. It shows you exactly what can fit on a tabletop, so there is no more guesswork around how the tabletop layout will look on the day of your event. Choose from a library of items including tableware, silverware, glassware, buffet pieces, center pieces, and linens.
Create Awesome Floorplans in Minutes!
Build your floorplans in minutes using a few simple tools. Join tables, knock off chairs and save templates for future events. Get access to thousands of scaled floorplans already in our library and watch our 3D viewing bring it all to life - it's spectacular!

