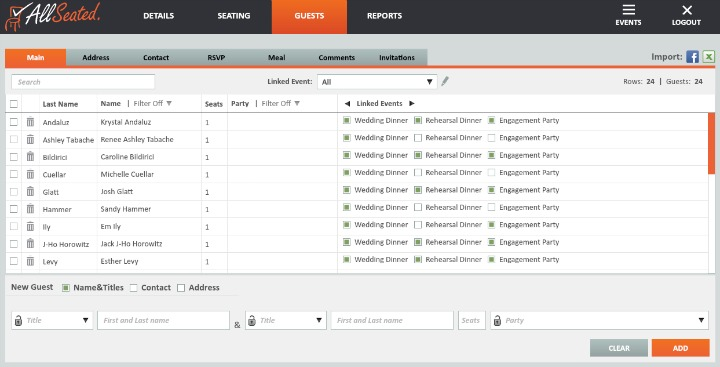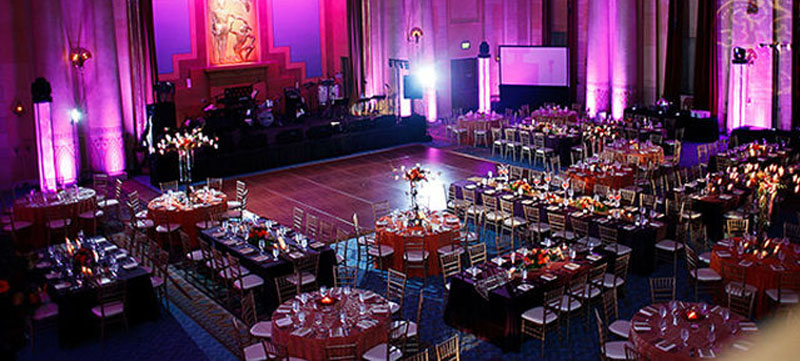Allseated’s online network for planning events provides your clients the tools necessary to easily arrange floorplans and seating arrangements with the ability to view in stunning 3D.
It’s really easy to register as a planner within Allseated and get started working with clients on their events.
Once you are registered and created the event, you will have the ability to add a host, venue, caterer and even vendors to your event within the details page in your account.
There is an option to set permissions which means that you can control what can be edited and what is in view only mode. You can adjust these settings at any time.
There are already 100,000’s venue floorplans already in the Allseated system. In the event that you cannot locate the venue for an event, we can upload the floorplans for you and add them to your account. You can easily upload the floorplans using the Floorplans Wizard. we can upload the floorplans for you and add them to your account. All we need is the name and address of the venue along with the dimensions of the event space and perimeters of the walls. Our team will then upload the floorplan.
Access to a state-of-the-art guest list:
Your client will be able to build and manage their guest list within the Allseated account. They can include important guest information such as mailing addresses while having the ability to group guests, assign meal preferences and update RSVP’s. Allseated’s guest list also allows your client to track guests and run reports in real time.

Floorplans & Seating Arrangements:
Your client will be eager to use Allseated’s tools for floorplans and seating arrangements as their seating chart maker. Allseated provide users with access to designing floorplan layouts and seating arrangements with just a click of a button.
As a planner, you can assist your client with creating a floorplan layout that will best suit their wedding day vision and needs.
Easily select the objects from the objects library and populate the floorplan to reflect the layout you wish to create. Since Allseated is a collaborative tool, all updates are made in real time and your client can see your latest changes and ideas to the floorplan. Work with your client on incorporating their changes to the floorplan and view the floorplan in 3D to create a virtual walk through of their event.
Once RSVP’s are received, your client can handle easily seat their guests in the floorplan directly from their guest list to create their seating chart.

Nadia D Photography
Seeing is Believing!
The first to be seen in our industry for professionals.
Give your clients a gift they will never forget! Allseated now offers the experience of creating a Virtual Reality (VR) “look around” of a 3D designed floorplan. The VR offer will include a pair of goggles that hold a mobile phone so that you can view your floorplans anywhere and anytime. Download the Allseated mobile app now: iOS or Android.
Allseated Vision
Showcase your venue in Allseated's life-like, immersive, virtual reality technology which truly brings your property to life. Our VR uses 360 diagramming and is a genuine virtual reality tool that is able to bring venues the biggest ROI in the history of event technology!
Create Awesome Floorplans in Minutes!
Build your floorplans in minutes using a few simple tools. Join tables, knock off chairs and save templates for future events. Get access to thousands of scaled floorplans already in our library and watch our 3D viewing bring it all to life - it's spectacular!

