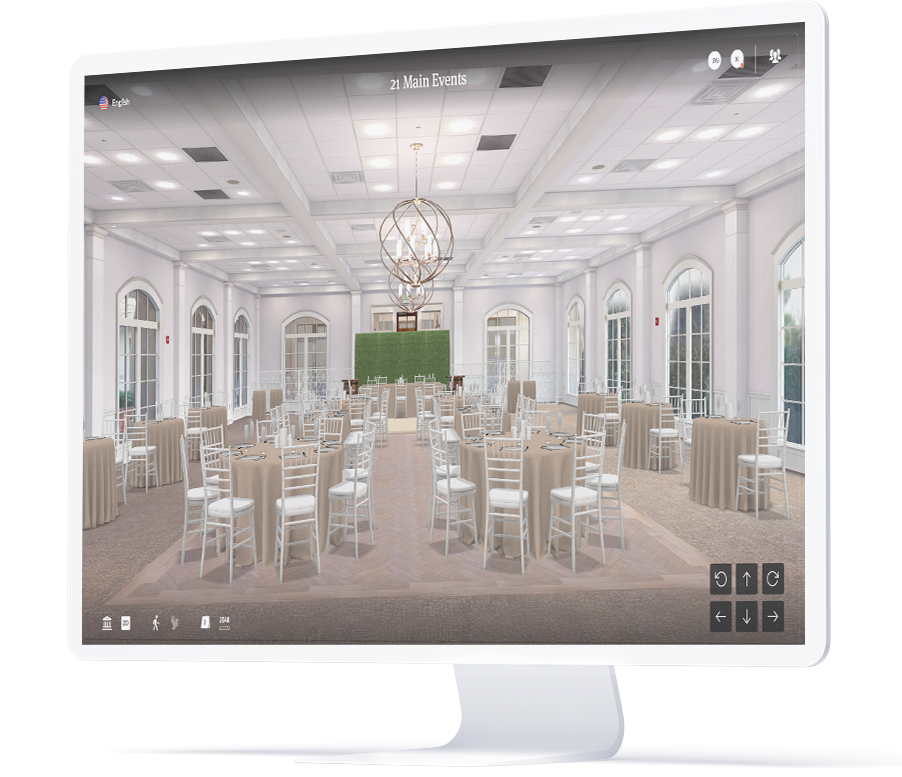Events / How to Design Your Event Layout
The best approach to take when planning an event is to be organized and methodical with your planning while considering each detail separately.
After you have established the event guest list, selected the event date, and chosen an event venue, you enter the next phase in event planning which focuses on designing the event layout.
Listed below are the steps to take when designing an event layout including how Allseated can assist in the process.
First, consult the venue to learn the types of tables and furniture available
It’s important to know the types of tables (in terms of shape and size) that will be available to you from the venue when designing your event layout. The size and shape of the tables will help you to determine how many people will be seated per table. It will also help you to design the furniture layout in your Allseated account.
If your venue has multiple table options, consider mixing shapes of tables to create a unique look.
There’s no need to only use one type of table if you have options! Get creative and mix up your seating styles. If the venue does not offer the variety of furniture you would like for your event layout, you can always reach out to an event rental company. Rental companies are a great resource when getting creative and more detailed with the furniture and objects in your event layout.
Allseated For Floorplan Event Layout Design
With all floorplans designed to scale in 2D with the ability to view in 3D, event professionals love collaborating within Allseated to create event layouts. It is very easy to customize details and most importantly, ensure accuracy.
There are many features available to users when designing an event layout in Allseated.
For example, Allseated allows you to:
- Select your tables, chairs, objects, and furniture
- Customize spacing
- Meet social distancing guidelines using Allseated’s Physical Distancing Tool
- Join tables and/or knock off chairs
- Include spacing for dance floors and entertainment areas
- Mark exits within the layout
- List any planning details and/or notes directly within the floorplan
- Save favorite objects and templates for future layouts
- Create custom groups and save to favorites
- Upload files (including JPG, PNG, PDF) to floorplan
With Allseated’s Physical Distancing Tool, you can:
- Give clients confidence by designing floorplans and event layouts with guest and staff safety at the forefront
- Create wedding and event layouts to meet distancing guidelines to run a safe distance event.
- Visualize the event floorplan with distancing in place.
- Better understand how new guidelines will affect capacity.
Having an Outdoor Event?
Allseated can create outdoor floorplans to-scale! We can work with Google Maps screenshots or *overhead* photographs as long as they have at least one accurate dimension included. We can also work with hand-drawn diagrams but please be aware that if the drawing itself isn’t to scale, we need the area dimensions in order to produce an accurate diagram! You can upload your outdoor floorplan using the Floorplan Wizard for your event layout.
It’s great to know that in addition to a vast standard object library (including a wide range of tables and chairs based upon the industry standards), Allseated also has several furniture rental partnerships including the two largest national rental companies (CORT and AFR). Their entire inventory lives on our platform which allows users to choose from a large selection of event furniture items when designing event floorplans. All event furniture renders beautifully in 3D.
Consider The Sightlines of Your Event Layout
Will you be having guest speakers or entertainment at the event? If so, be sure to position the tables in such a way that all guests can view where the presentations and performances will take place. Providing good sightlines for guests is key to guest experience.
Using Allseated, it’s easy to get a good feel for the event layout while still in the planning stages to ensure the flow of the room and positioning of tables is exactly how you want it on the day of the event.
Using both 2D and 3D viewing of the event layout enhances the visualization during the planning process. At any time during the event layout design process, it’s easy to switch from 2D viewing to 3D viewing to take a virtual walkthrough of the layout. The 3D viewing options include Bird’s Eye viewing which allows you to see your floorplan in 3D from an above view. Alternatively, you can also walk through the layout in 3D via 1st Person View as if you were taking a virtual walkthrough of your floorplan. The many 3D viewing options help to ensure that you’re 100% satisfied with the layout before the day of your event.
Think About Event Food and Beverage Serving Styles
When designing the event layout, it’s important to note how the food will be served. Will there be buffet tables? Cocktail stations? Where will the bars be placed in the room? All of these elements are important when designing your event layout because you will need to factor them into the floorplan diagram.
Collaborate With Vendor Team
It’s easy for event vendors to communicate their details in an Allseated floorplan so that the event layout reflects their needs for setup. Vendor teams can work together within Allseated to review floorplan details, virtually tour event layouts, review inventory, and utilize the timeline tools to ensure a seamless event set up and execution. With all data updated in real-time, it’s easy to make changes during the planning stage to ensure the accuracy of the information on the day of an event.
Do You Want A Dance Floor?
If you are having a dance floor at your event, you will need to consider the dance floor space in your event layout. The dance floor is a crucial piece to the floorplan as you will want to arrange your tables and the rest of your furniture around it.
Learn more about dance floors and how they can change the look of your floorplan in this article.
Designing your event layout can be simple and efficient. So much time during the planning process is saved when using digital planning tools to create an event layout. Not to mention, the need for on-site meetings is no longer as necessary as it once was in the past!
5 popular venue layouts for events:
As we always say, a dozen round tables aren’t the only way to seat your guests. Here are five other popular venue layouts to consider when designing your event layout in Allseated.
Vignette Seating
Vignette mixes different types of tables to create a variety of unique “vignettes” in different parts of your wedding floorplan.
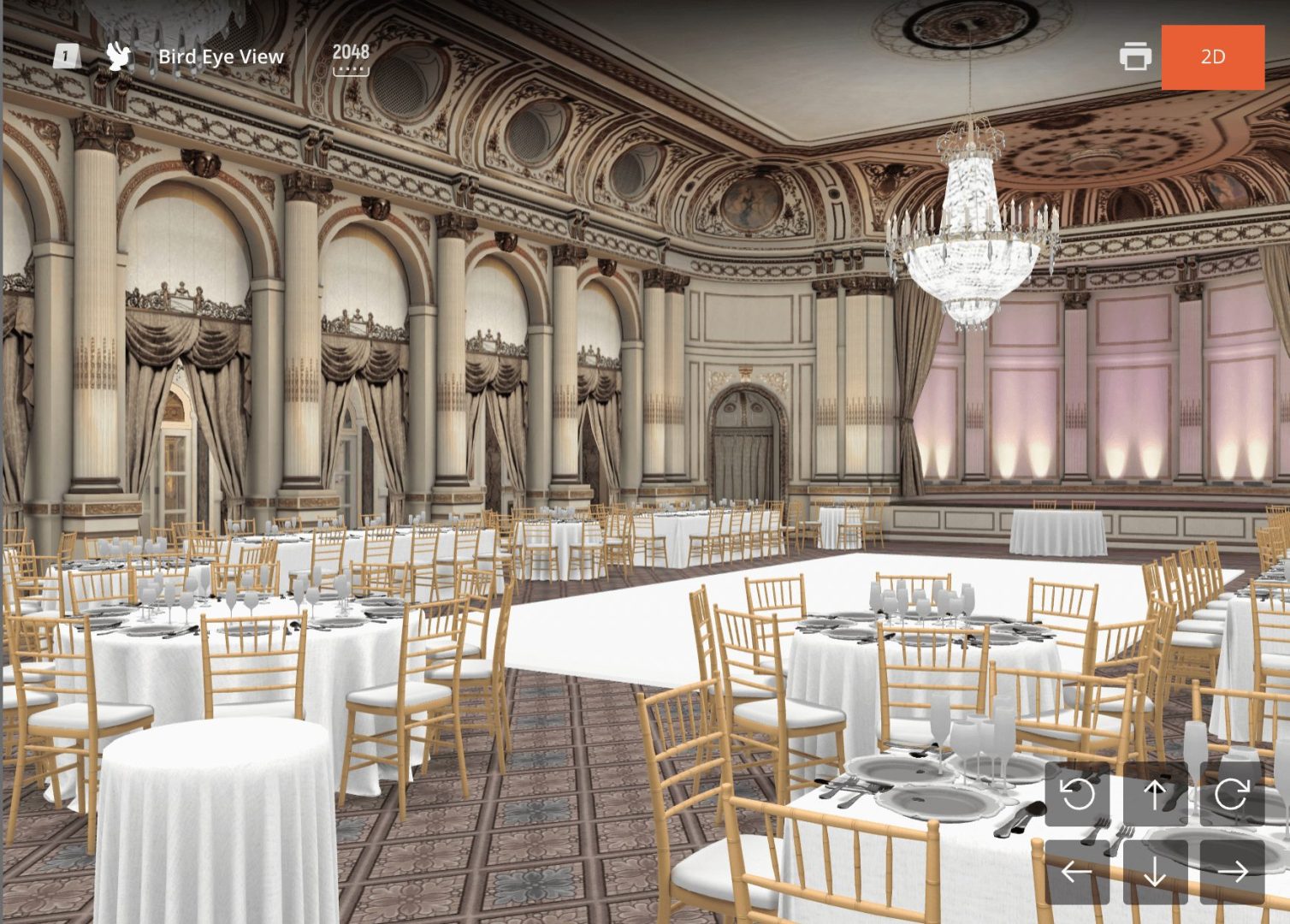
Banquet Seating Layout
A Banquet seating style is similar to a round dinner table, with the audience seated around the circumference of the table facing inwards.
A classic seating style that encourages your guests to interact with one another. Seat important guests (VIPs, the wedded couple) in the middle of the room so they’ll be at the heart of the action, and choose centerpieces carefully as these can block the flow of conversation at the table.
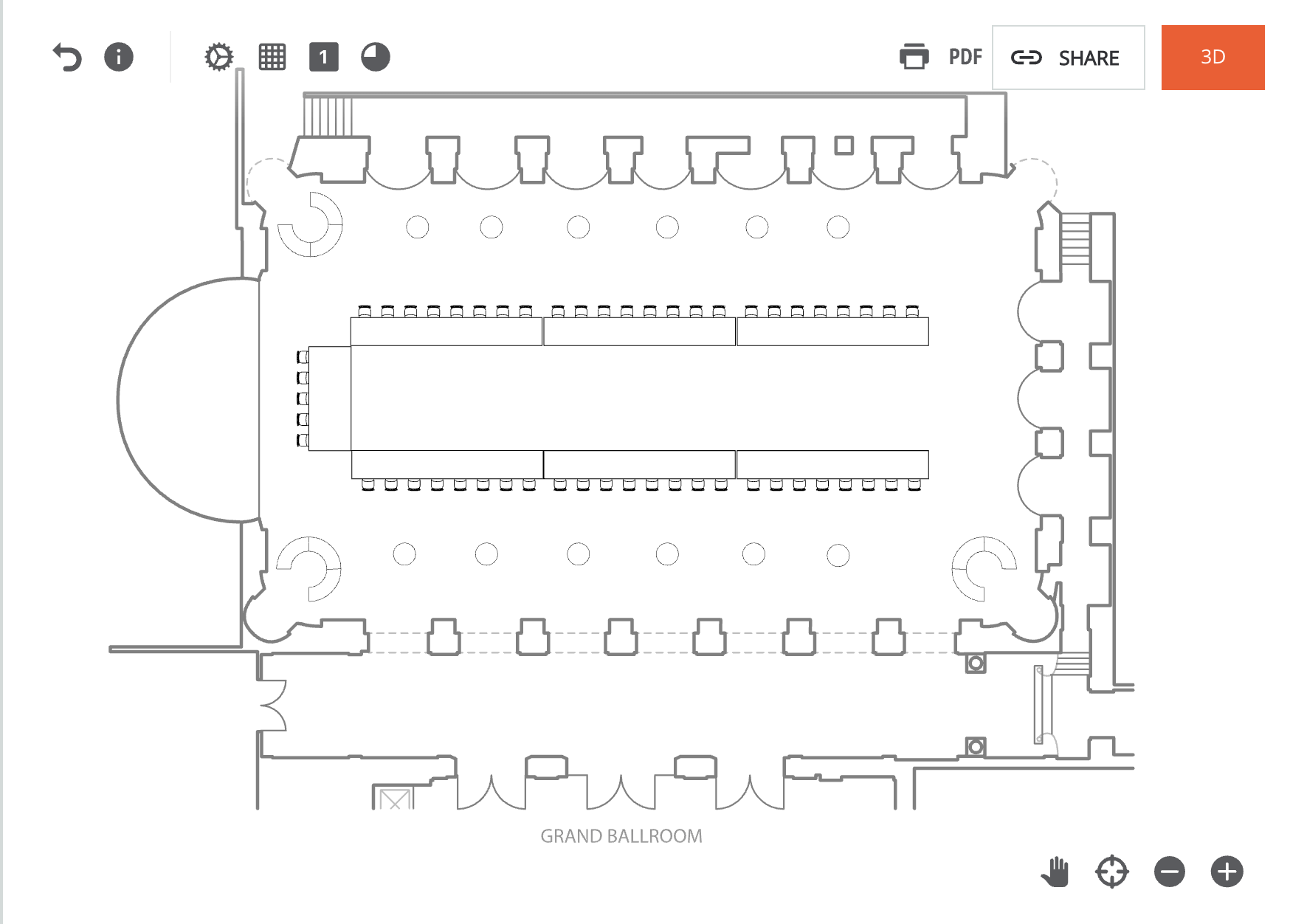
Family Style Seating
Family style seating generally refers to a wedding seating layout with one long rectangular table or several rows of long tables within the floorplan.
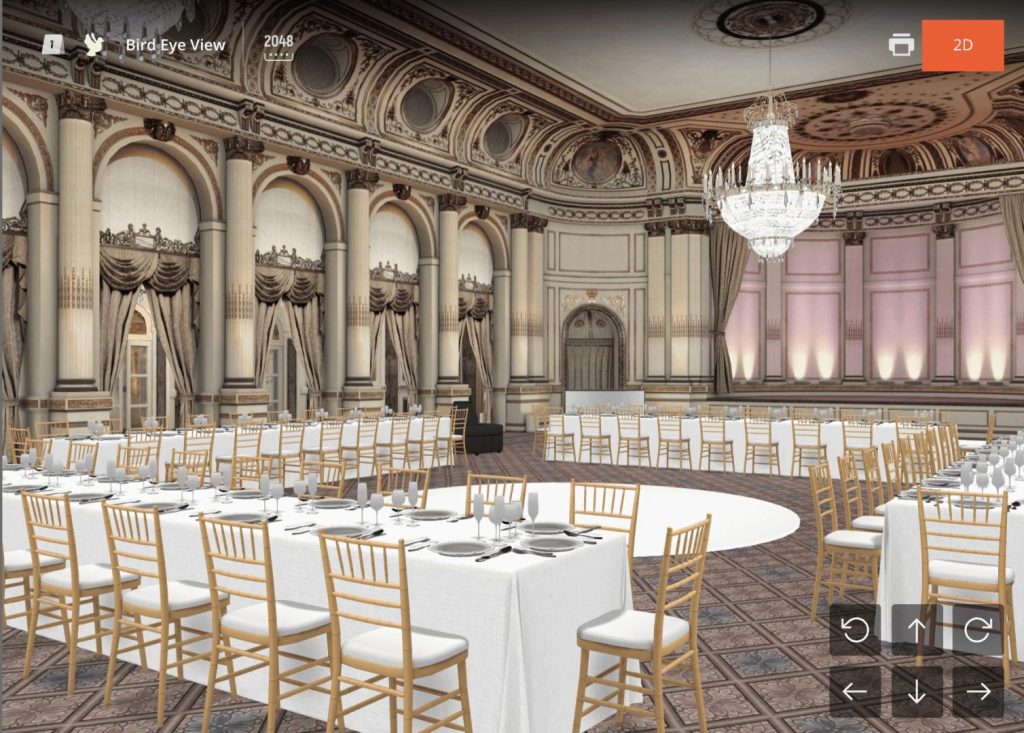
Mix and Match Table Seating
If you can’t decide between using round or rectangular tables within your layout, use both! The mix and match table seating style is elegant, unique, and fun, and works with most venue layouts and sizes.
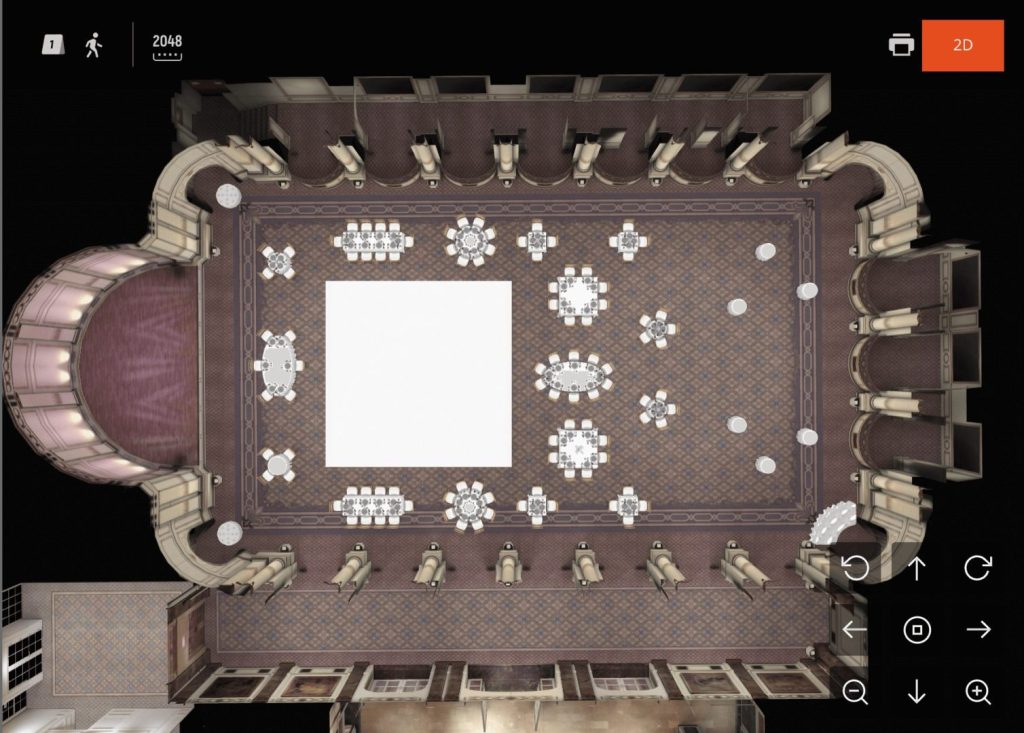
U-Shaped
U-shape seating is a popular seating style for many types of events. This seating layout configuration promotes interaction and allows for a focal point within the floorplan.
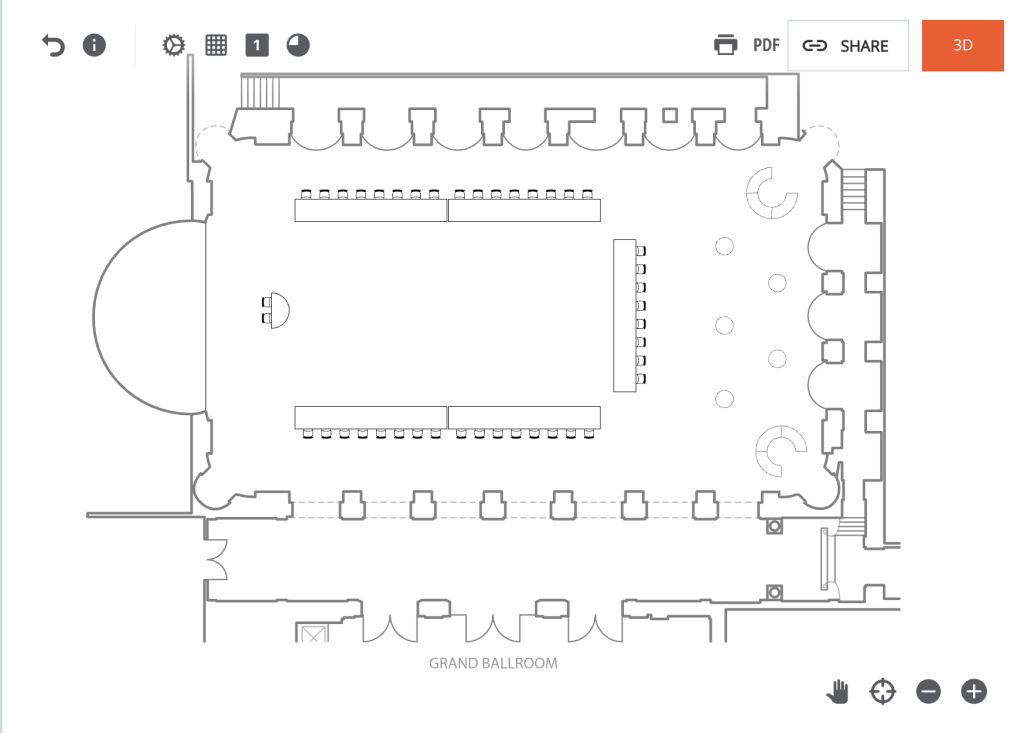
FAQs
There are many features available to users when designing an event layout in Allseated. For example, just some of what Allseated allows you to do with floorplans includes ability to select your tables, chairs, objects, and furniture, customize spacing, join tables and/or knock off chairs, include spacing for dance floors and entertainment areas, mark exits within the layout, list any planning details and/or notes directly within the floorplan, save favorite objects and templates for future layouts, create custom groups and save to favorites, and upload files (including JPG, PNG, PDF) to floorplan.
Designing event layouts using Allseated assists with visualization during the planning process. Creating layouts in 2D with ability to view in 3D for virtual walkthroughs gives ample opportunity and enhanced visualization during the planning process to experience the layout before it happens. Make changes and collaborate during planning using Allseated to ensure event layout is designed exactly how you want to set up on the day of the event.
At any time during the event layout design process, it’s easy to switch from 2D viewing to 3D viewing to take a virtual walkthrough of the layout. The 3D viewing options include Bird’s Eye viewing which allows you to see your floorplan in 3D from an above view. Alternatively, you can also walk through the layout in 3D via 1st Person View as if you were taking a virtual walkthrough of your floorplan. The many 3D viewing options help to ensure that you’re 100% satisfied with the layout before the day of your event.
It’s great to know that in addition to a vast standard object library (including a wide range of tables and chairs based upon the industry standards), Allseated also has several furniture rental partnerships including the two largest national rental companies (CORT and AFR). Their entire inventory lives on the Allseated platform which allows users to choose from a large selection of event furniture items when designing event floorplans. All event furniture renders beautifully in 3D.
Vendor teams can work together within an event in Allseated to review floorplan details, virtually tour event layouts, review inventory, and utilize the timeline tools to ensure a seamless event set up and execution. With all data updated in real-time, it’s easy to make changes during the planning stage to ensure the accuracy of the information on the day of an event.
